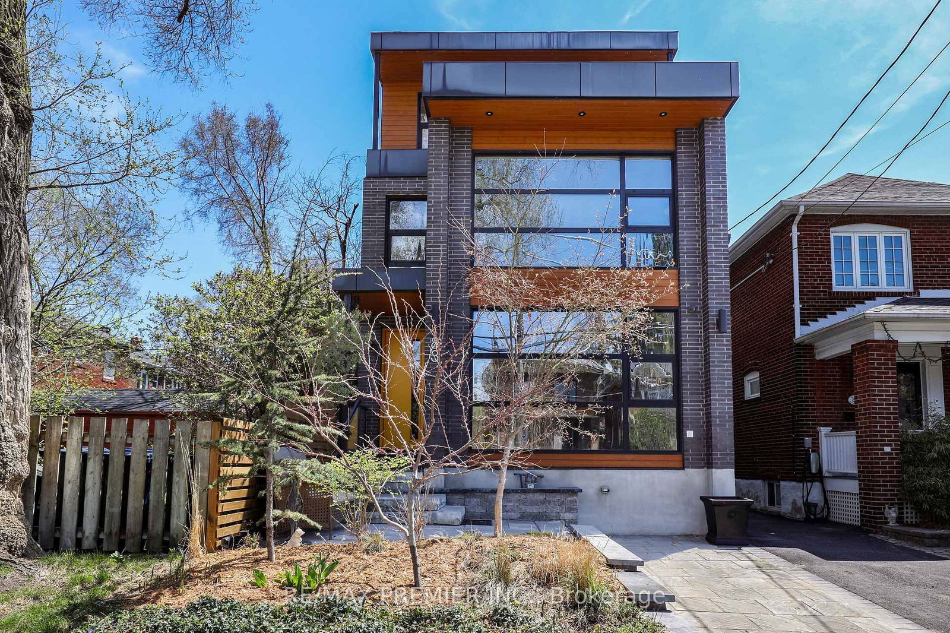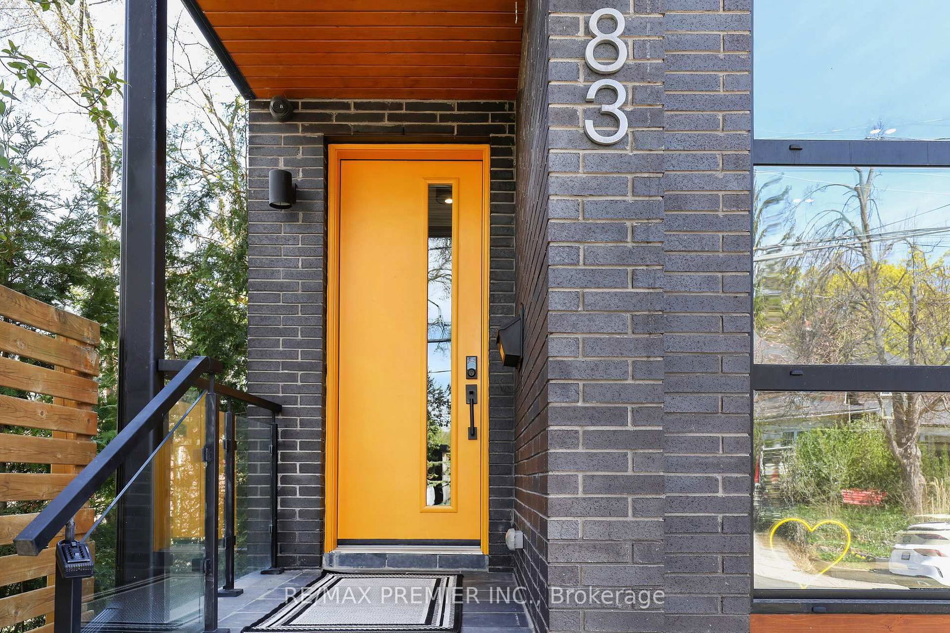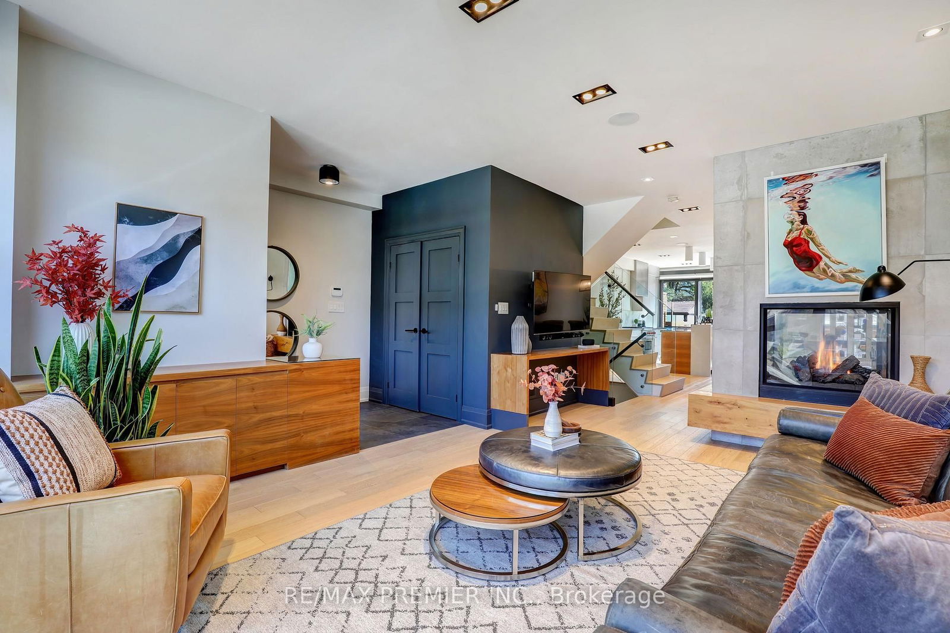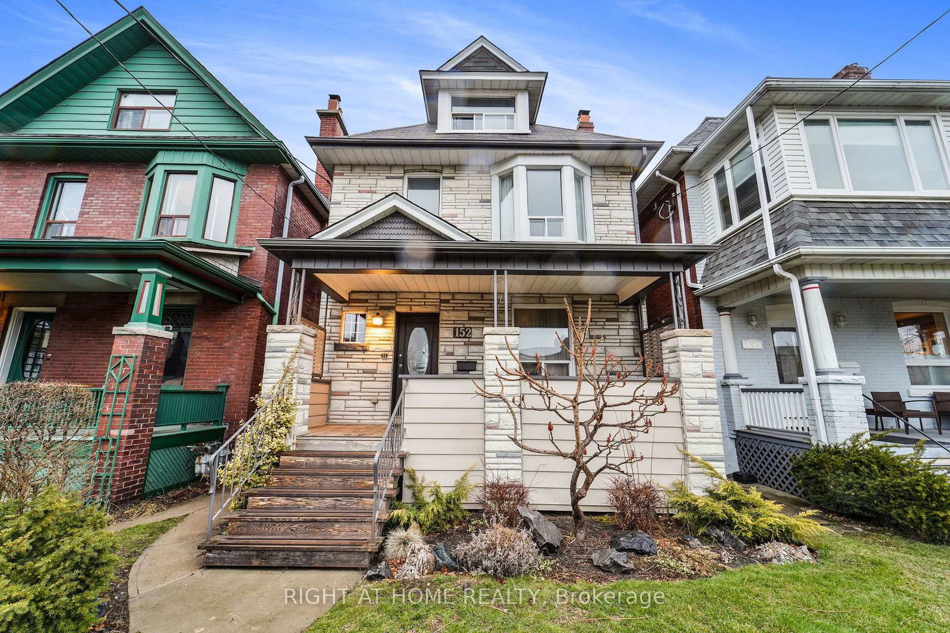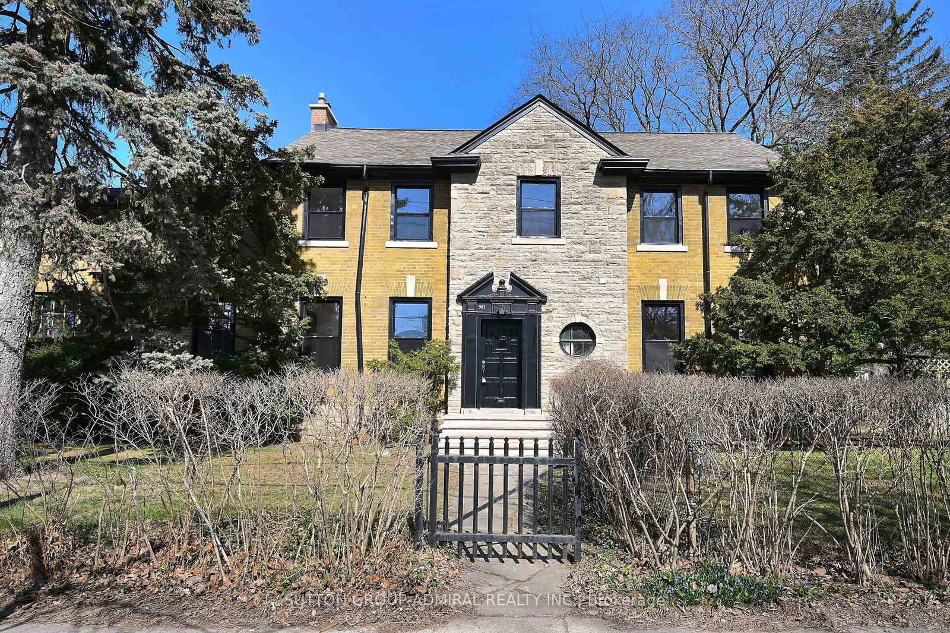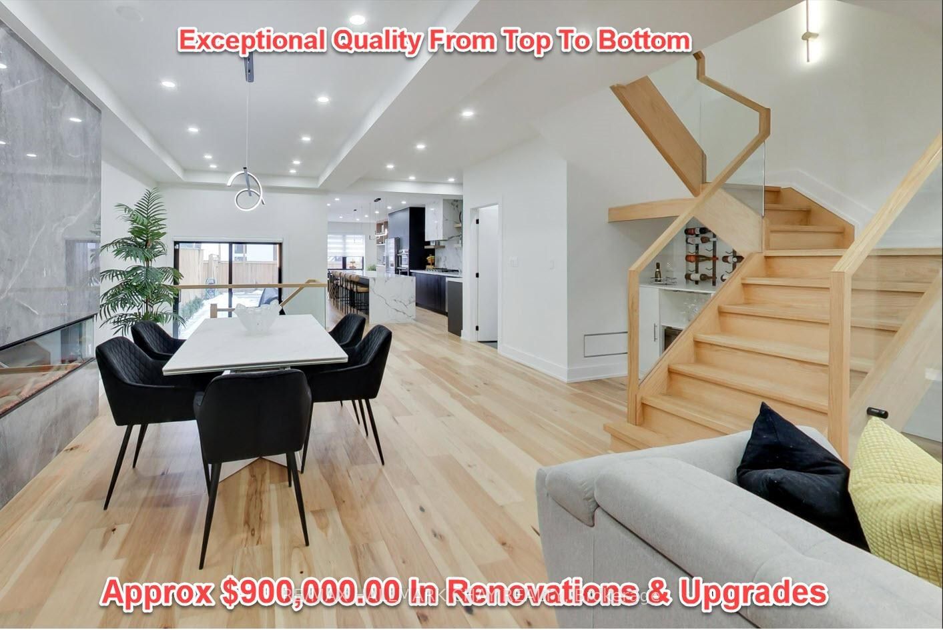Overview
-
Property Type
Detached, 2 1/2 Storey
-
Bedrooms
4 + 1
-
Bathrooms
5
-
Basement
Walk-Up + Finished
-
Kitchen
1 + 1
-
Total Parking
1
-
Lot Size
123.1x25.02 (Feet)
-
Taxes
$14,500.00 (2024)
-
Type
Freehold
Property description for 83 Morningside Avenue, Toronto, High Park-Swansea, M6S 1E1
Open house for 83 Morningside Avenue, Toronto, High Park-Swansea, M6S 1E1
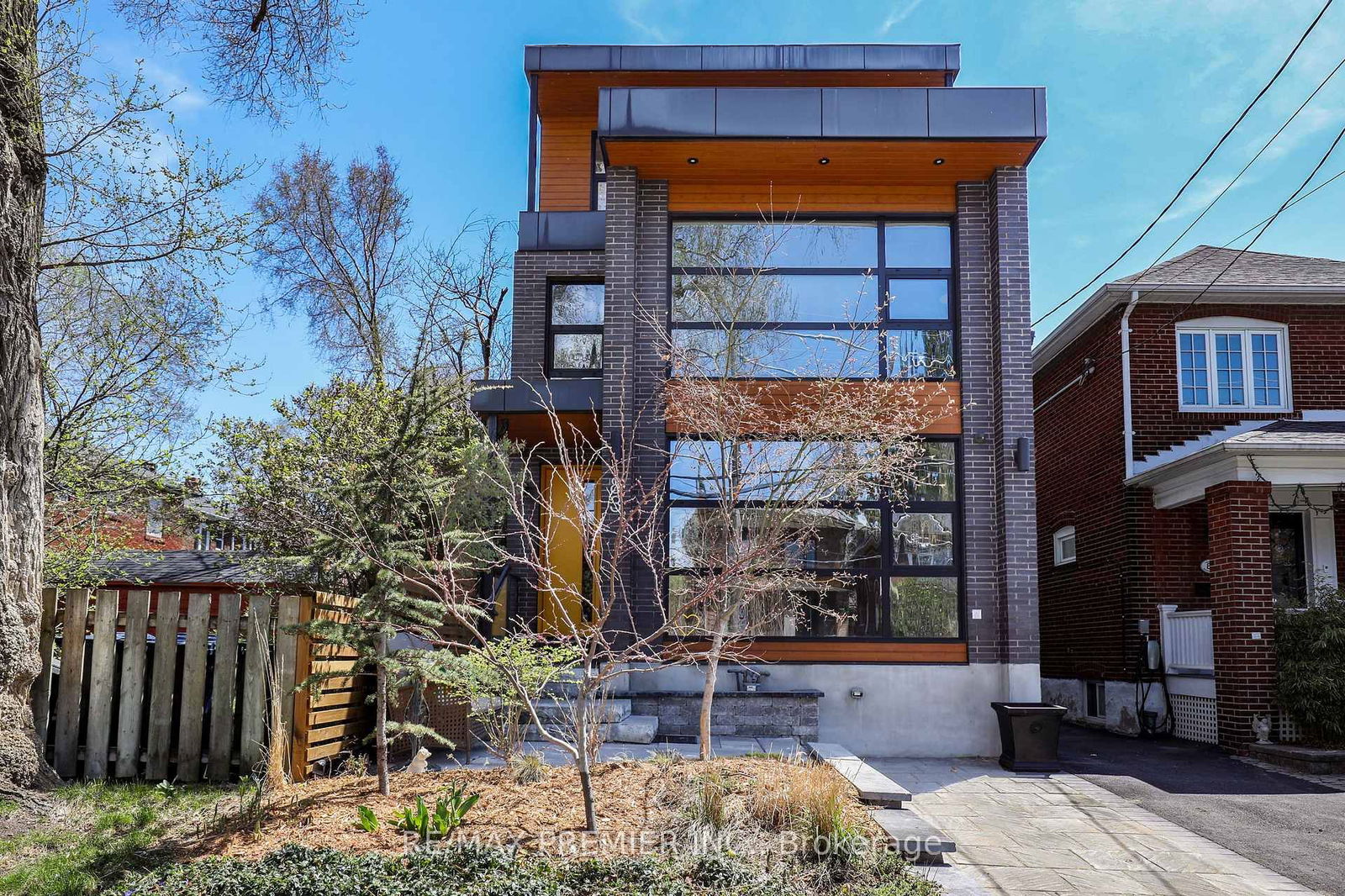
Property History for 83 Morningside Avenue, Toronto, High Park-Swansea, M6S 1E1
This property has been sold 2 times before.
To view this property's sale price history please sign in or register
Local Real Estate Price Trends
Active listings
Average Selling Price of a Detached
April 2025
$1,908,000
Last 3 Months
$2,089,240
Last 12 Months
$2,296,605
April 2024
$2,048,829
Last 3 Months LY
$1,987,379
Last 12 Months LY
$2,122,757
Change
Change
Change
Historical Average Selling Price of a Detached in High Park-Swansea
Average Selling Price
3 years ago
$2,452,433
Average Selling Price
5 years ago
$1,790,000
Average Selling Price
10 years ago
$1,358,226
Change
Change
Change
Number of Detached Sold
April 2025
11
Last 3 Months
9
Last 12 Months
8
April 2024
9
Last 3 Months LY
6
Last 12 Months LY
6
Change
Change
Change
How many days Detached takes to sell (DOM)
April 2025
12
Last 3 Months
16
Last 12 Months
21
April 2024
14
Last 3 Months LY
41
Last 12 Months LY
26
Change
Change
Change
Average Selling price
Inventory Graph
Mortgage Calculator
This data is for informational purposes only.
|
Mortgage Payment per month |
|
|
Principal Amount |
Interest |
|
Total Payable |
Amortization |
Closing Cost Calculator
This data is for informational purposes only.
* A down payment of less than 20% is permitted only for first-time home buyers purchasing their principal residence. The minimum down payment required is 5% for the portion of the purchase price up to $500,000, and 10% for the portion between $500,000 and $1,500,000. For properties priced over $1,500,000, a minimum down payment of 20% is required.

